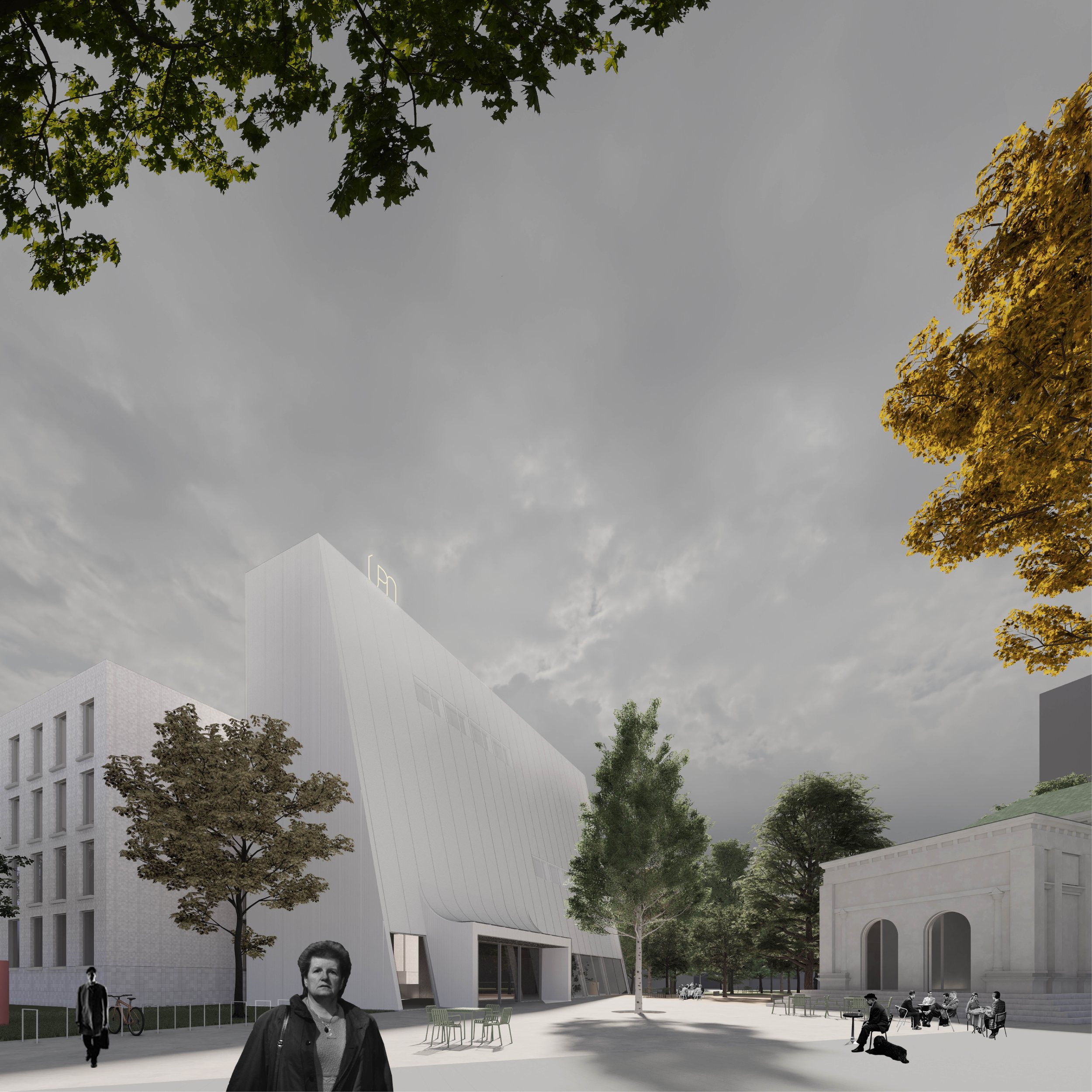038
NEW HEADQUARTER FOR NATION´S MEMORY INSTITUTE
We think of the abandoned plot of land on which the former military prison and Ludwig's pavilion are standing, as a kind of appendix of the so-called urbanism of "strange houses" lined up densely behind each other - a silo, a mill, a former prison, a museum and a pavilion. The corner situation offers the possibility to clearly anchor the existing Ludwig pavilion as one of the last objects of the historical development, which however, is currently located between a relatively busy road, a fence and a former military prison. We imagine the pavilion placed in the center of the "square" as an object similiar to the churches situated on the lens type of squares, thus underscoring its historical importance in the given location. The urban design of our proposal for the insitute is based on the atrium of the military prison, which is the best element of the house itself. In front of the existing prison facility, we are proposing a new building, with the same footprint as the prison atrium itself. The orientation of the newly designed extension creates a kind of a canvas for Ludwig's pavilion and at the same time offers a clearer relationship between the houses. We envision the situation as 3 buildings wedged between 2 stripes of greenery/parks, which are connected by a triangular square to whom new entrance is situated. The entire plot is designed primarily for the needs of pedestrians and cyclists. Car traffic is exclusively for employees and is oriented in the south-eastern part of the property with the entrance from Metodova Street.
Location: Bratislava, Slovakia
Status: 3rd prize in competition
Year: 2023
Plot area: 7685 m²
Surface area: 5720 m²






















